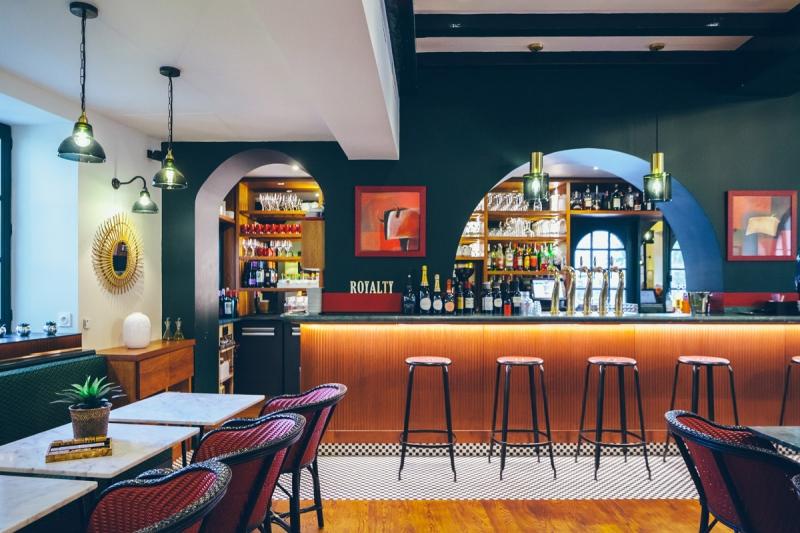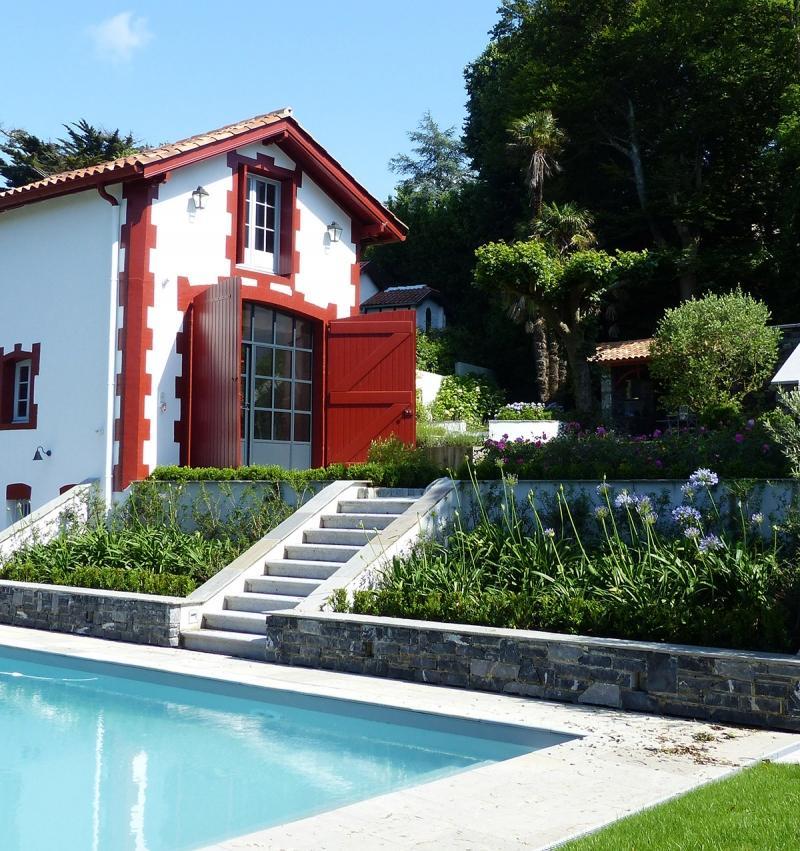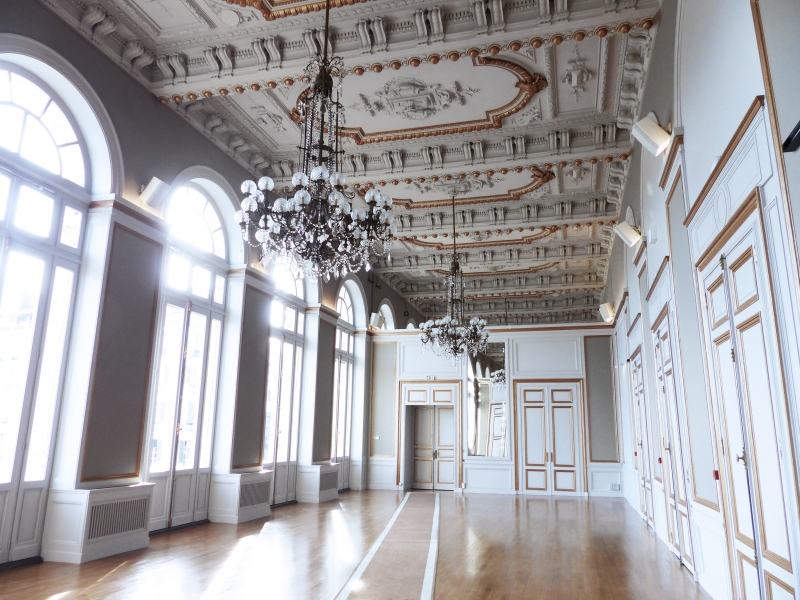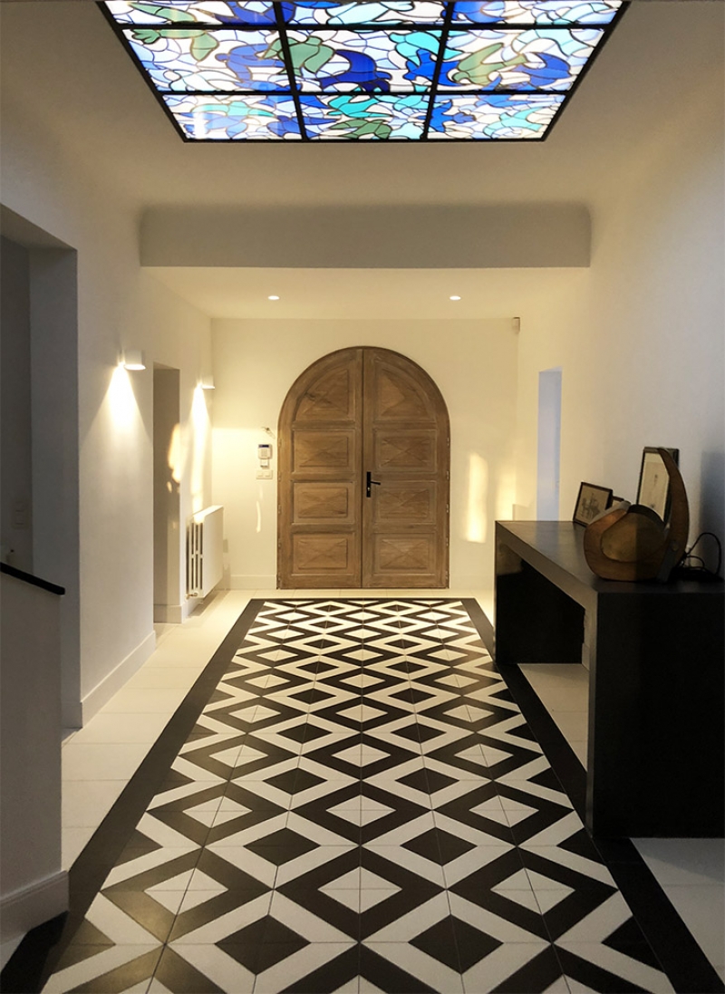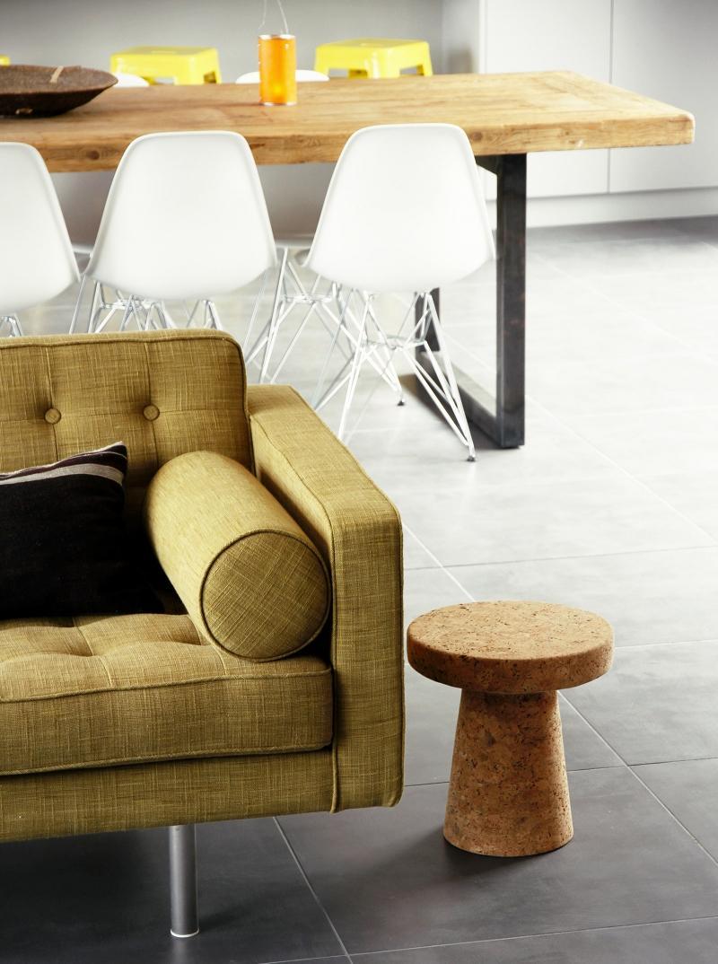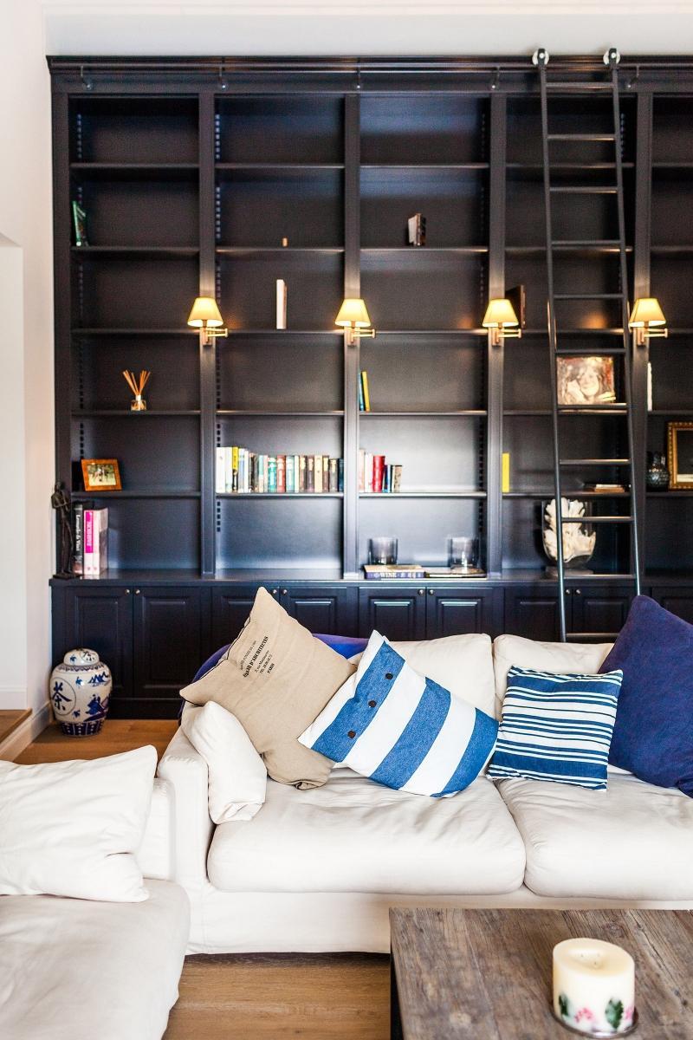Super User
Le Royalty
As a Biarritz city major symbol and gathering institution from early past century, the Royalty cafe deserved a complete « lifting » of its look and organization.
Therefore its renovation was completed with total respect of the original colors and equipment in order to maintain the original Royalty atmosphere although bringing this necessary modernism touch to ensure the ongoing success and fame of this trendy establishment.
Villa à Saint-Jean-de-Luz
Au coeur de Saint-Jean-de-Luz, à flanc de la colline, cette demeure a été entièrement réaménagée pour retrouver le confort et la chaleur d'une maison de réception, qui accueille famille et amis. Elle s'oriente vers le jardin et présente de nombreuses zones de vie, terrasses, auvent qui s'intègre dans la colline, avec table d'hôtes et cuisine d'été, une piscine et un terrain de pétanque complètent l'ensemble.
Les façades ont été retravaillées avec des soubassements en pierres de Bidache, des boiseries très ouvragées, un porche majestueux réorienté pour accueillir les visiteurs, tout en conservant le charme d'une villa de la fin du XIXè siècle.
Castillon Fourreau, interior designer agency in Biarritz
Started up in 1992, the Interior designer agency Castillon Fourreau is managed by the interior designers Françoise Castillon and Pierre Fourreau. The agency develops and carries out complete renovation projects for villas and apartments, fitting out and decoration for public or private estates: housings, stores, hotels, restaurants, cafes along with sports, cultural or school facilities. Based on team work and, shared know-hows and constant trainings, the agency gathers the most complementary professional competencies in order to expend its activity sphere and most of all, closely manage your project, step by step, until your complete satisfaction.
Mairie de Bayonne
Le grand salon, situé au cœur de la mairie, n’était autre que le foyer du théâtre avant qu’il ne brûle et qu’il ne soit réhabilité.
La vocation de réception de cet espace a changé et les travaux de rénovation vont permettre à cette salle de devenir un lieu d’échange et de communication tout en respectant son architecture générale.
Villa à Ahetze
La première phase de travaux de cette villa secondaire tournée vers l’extérieur, sur un terrain arboré est à présent terminée mais une deuxième phase de travaux pour créer une extension est en cours.
De nombreux équipements extérieurs ont été construits ou rénovés à l’occasion de ce projet, fronton, piscine à débordement, agrandissements des terrasses et création de pergolas.
Un hammam, un spa, une salle de gym, et l’aménagement d’une pièce bar sont venus en complément de l’aménagement intérieur de la villa, afin que les propriétaires puissent recevoir leurs amis dans un cadre sportif et récréatif.
Agency
Castillon Fourreau, interior architecture agency in Biarritz since 1992
Thanks to years of experience, gained since 1992 on the Basque Coast, the agency has developed its strength in our team ability to work with qualified and trustable contractors in order to achieve our projects with full respect of budget and deadlines. In addition, to support our customers in their purchase steps, we intervene upstream with a first visit, allowing us to give a first expenses estimate about the work to be done to fulfill our customers’ expectations. Then, according to our customer’s need, the agency develops a program offering architect plans.
Beyond the vision and volumes apprehension in order to optimize spaces, our interior designer competency enables us to study furniture details, materials and colors choice. We also take care of the administrative and technique procedures with the assistance of engineering consulting firms if needed by the project complexity. Our professional insurance covers the whole project mission management.
The communication between us and our customer is done by sending project reports and pictures showing work advancement thru internet. It allows a more efficient project management and moreover a quicker decision making, especially when customers are far away or abroad.
This organization also ensures a trustable and harmonious relationship with the developers while allowing possible project modifications and evolutions all along the building process.
The team
Françoise Castillon
Interior designer, graduated in 1989 from ESAG Penninghen school, Paris
Pierre Fourreau
Interior designer, graduated in 1977 from Ecole Boulle, Paris
Florence Exposito and Leslie Tieys
Collaborators
Maïder Goni
Secretary
Used sofwares
Vectorworks, Photoshop, Sketchup
Dessin assisté par ordinateurs Mac
Acitivity fields
Individual Villa, renovation, extension
New house
Tertiary sector, offices, stores, hotels, restaurants, casinos…
Procurement contract, private contract
Association with architects for procurement contracts carried out thru team work
Contemporary villa
This new house along the seaside has been built on the hillside of Bordagain. The willingness to integrate this new house in the existing landscape, has led us to use natural local rocks for the housefront associated with a green roof terrace.
Rhythm is given by wide windows opened wide on the ocean. The house is structured around the slate covered swimming pool surrounded by a large wooden terrace.
Urtubienborda
A XVII th century family farm house rehabilitated in order to create a reception room for workshops, family meetings, weddings… B&B rooms have also been designed to complete the customers offer.
Sainte-Barbe villa
This villa has been entirely renovated with the addition of bedrooms and bathrooms to compensate the previous imbalance between the weak number of bedrooms and the numerous spacious living rooms.
The use of noble materials such as wood, stone and metal along with the choice of lighting have contributed to achieve the expected classical, gentle and warm atmosphere experienced now.
In addition, the south oriented terraces offer a hilly perspective towards the neighborhood properties gardens.
