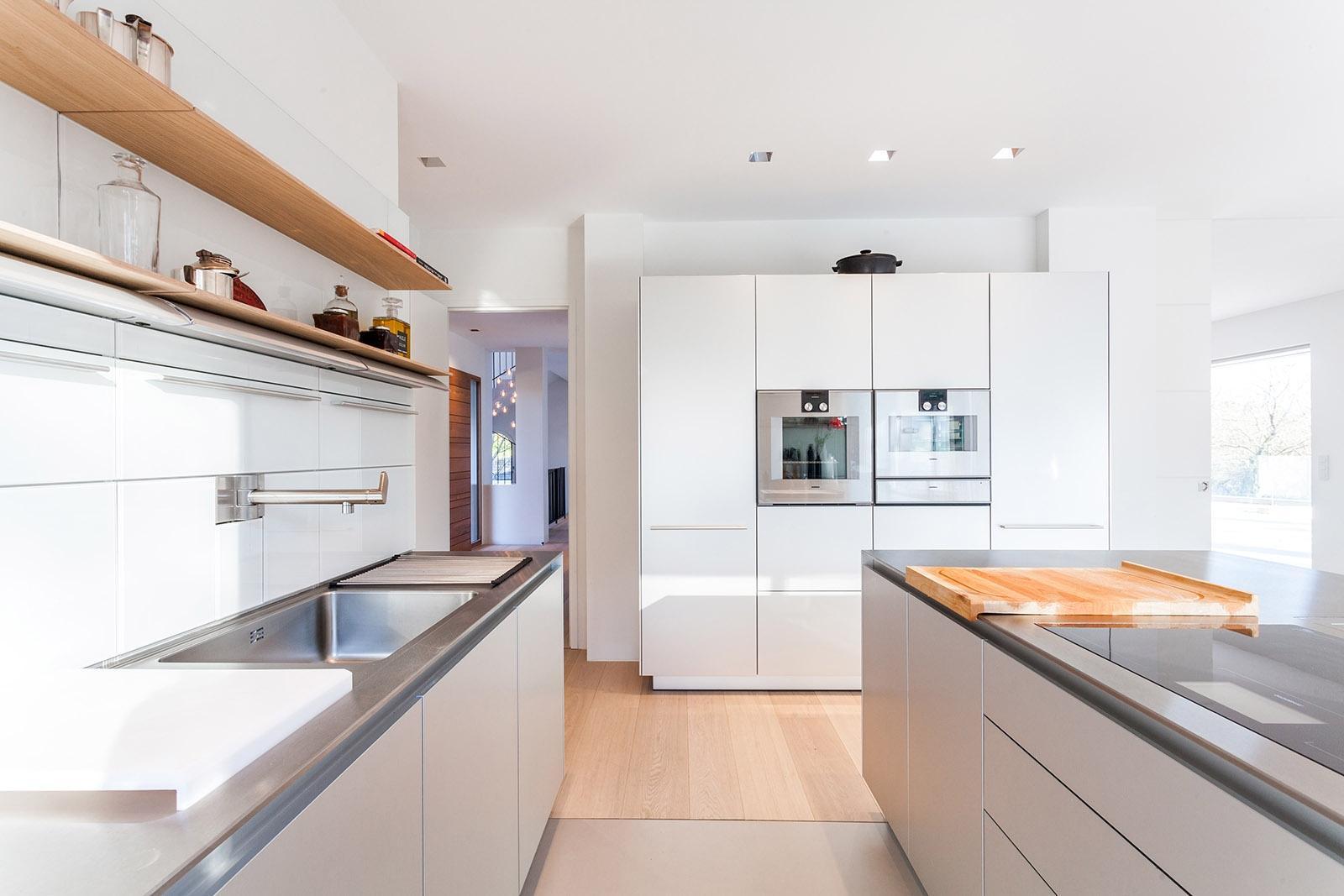This new villa stands in place of a former existing villa, in order to improve the southern orientation of the house and the perspective towards the overflowing swimming pool, the oak forest and the newly created pond.
The neo-basque architecture inspiration of this Chantaco area was the guide-line of this project.
The inside volumes in contrast with the outdoors style, have deliberately been worked out in spacious areas in a contemporary design.
Villa Chantaco

- Mission : Construction of a new house, swimming pool and garage
- Année : 2016
- Surface : 500 m2
- Ville : Saint-Jean-de-Luz
